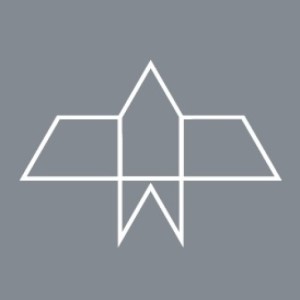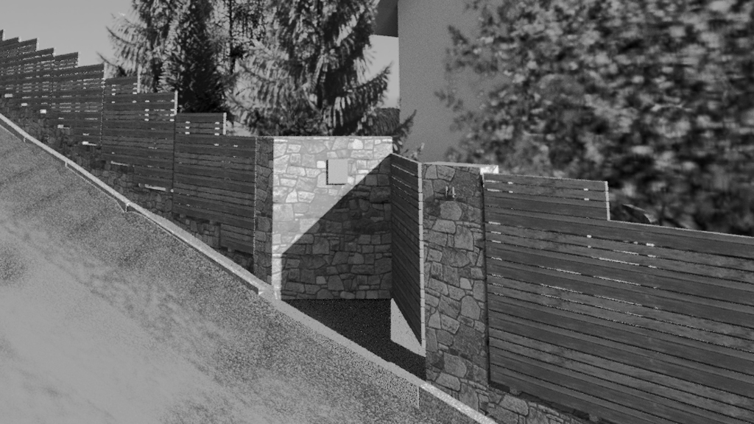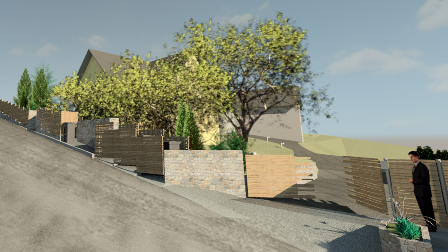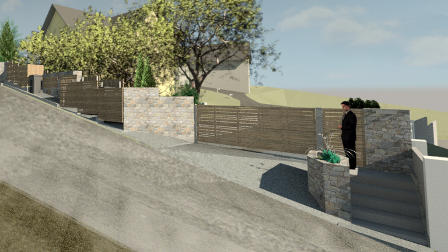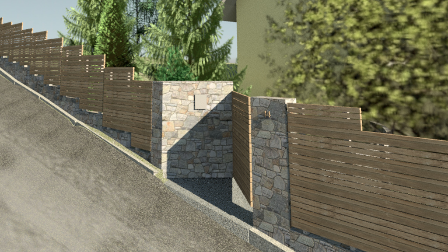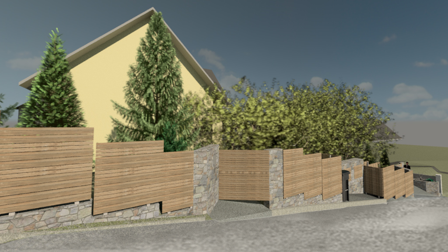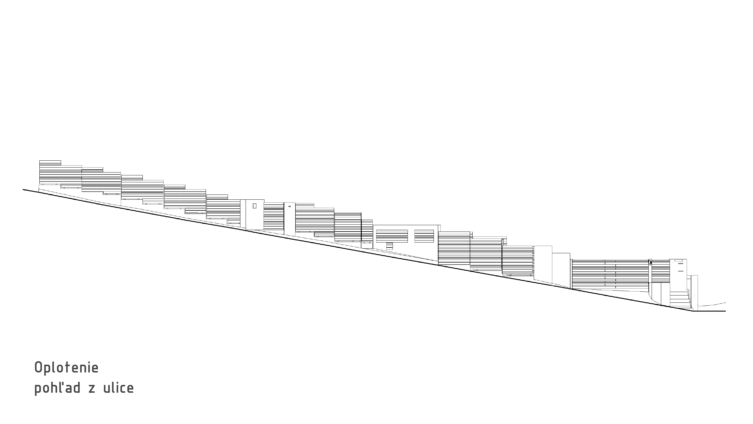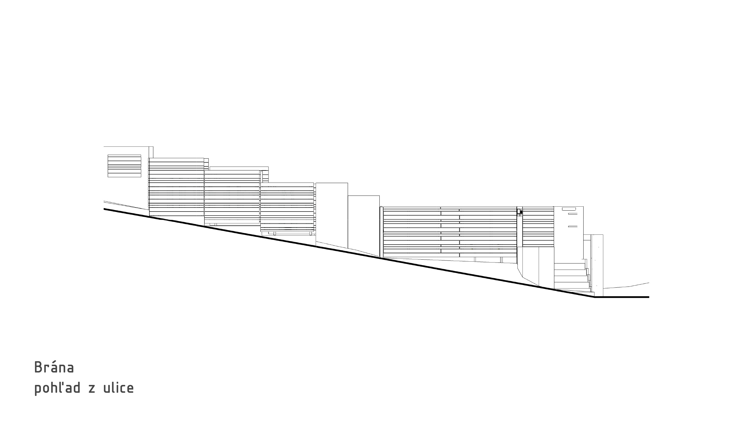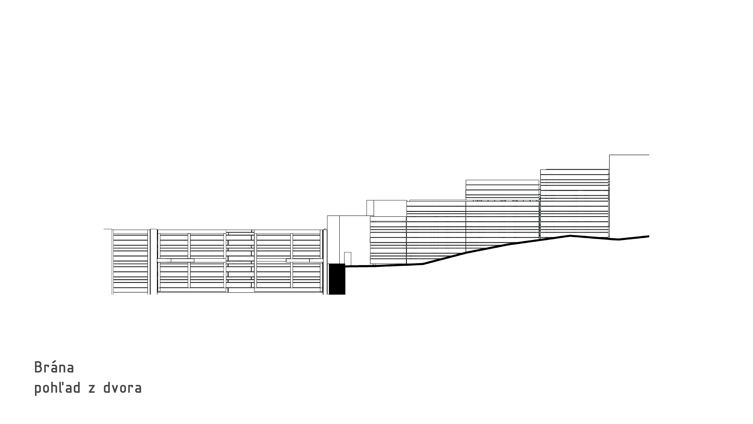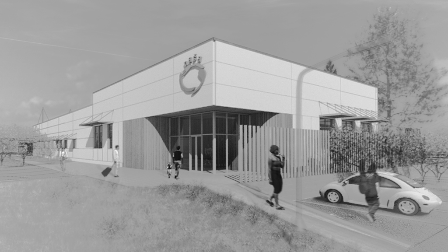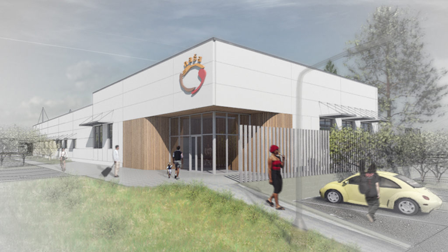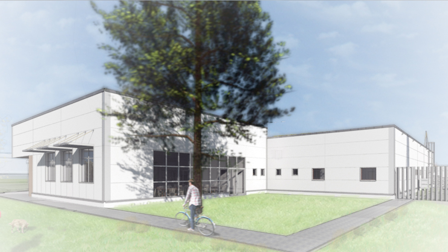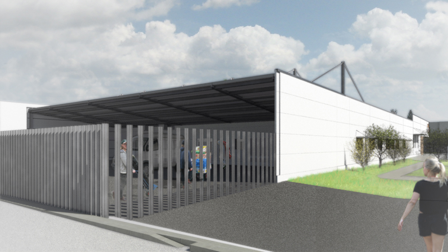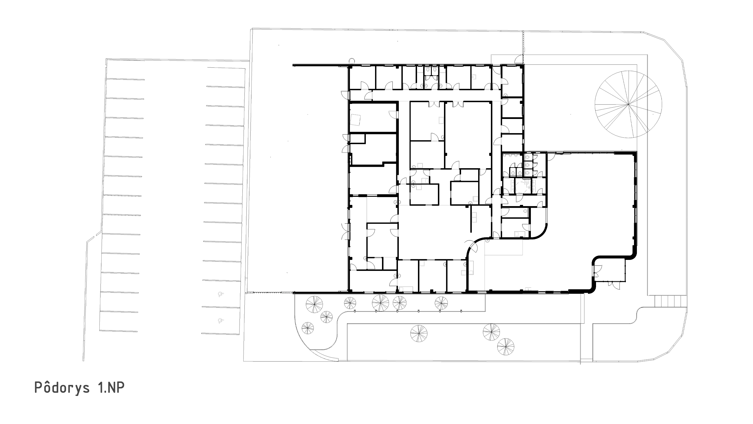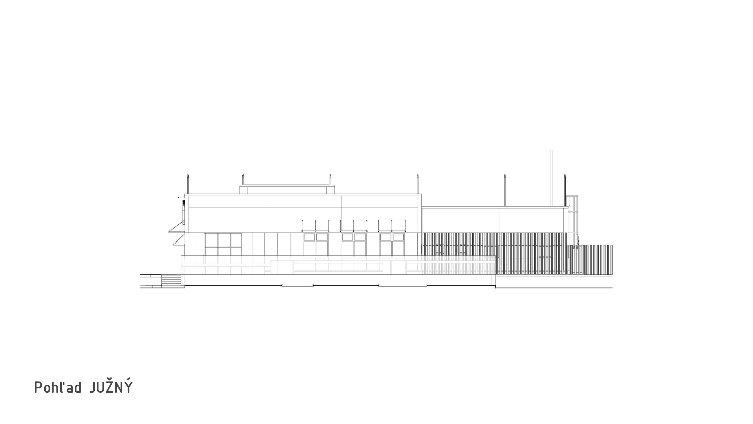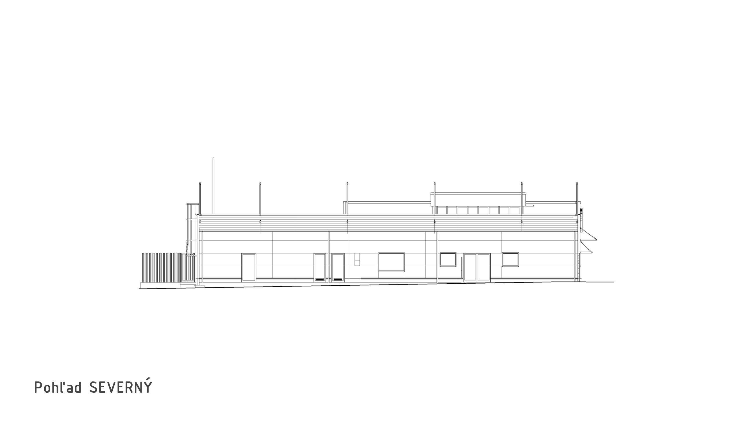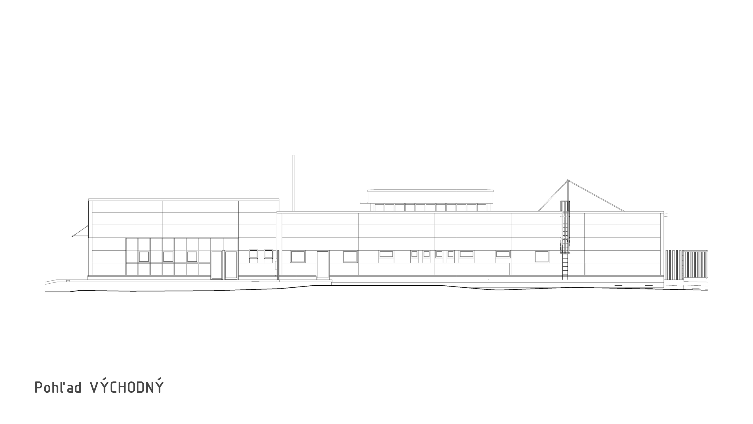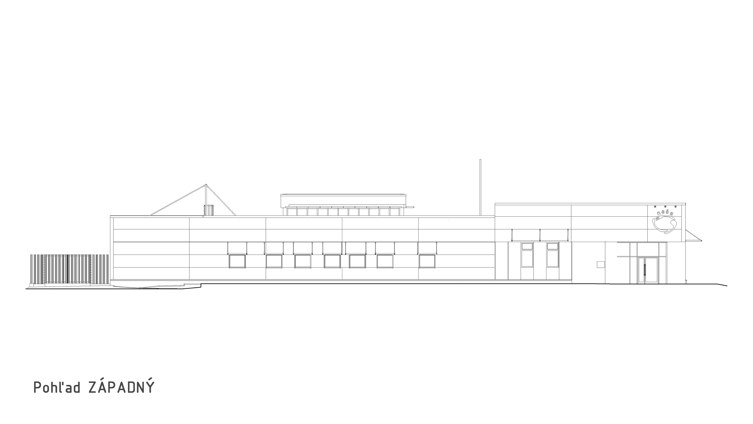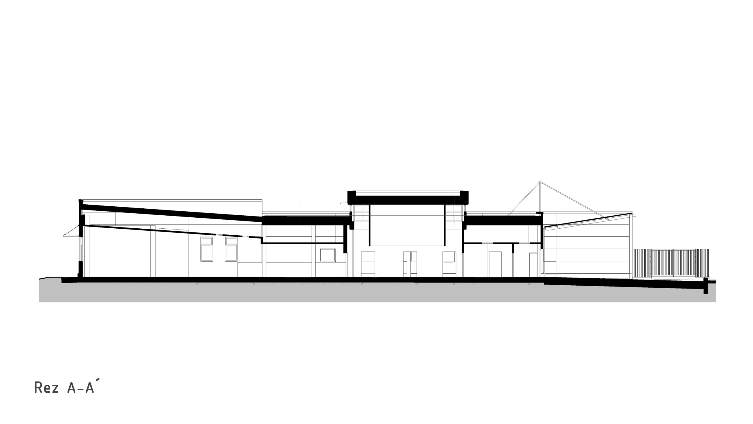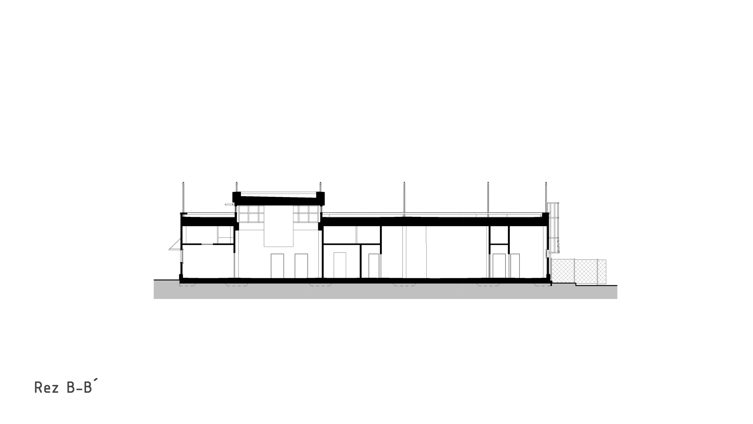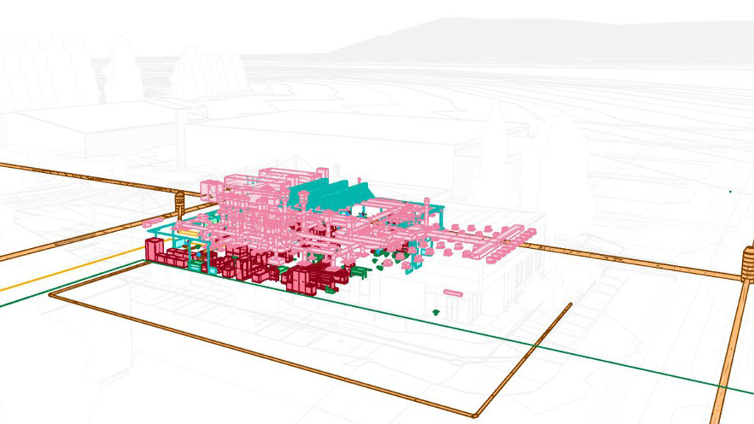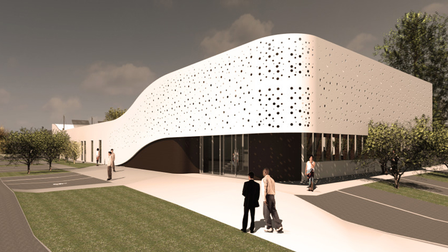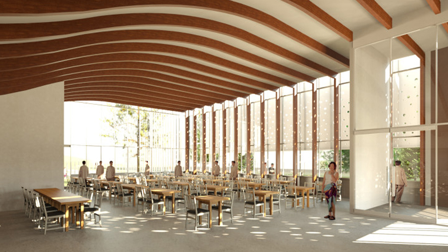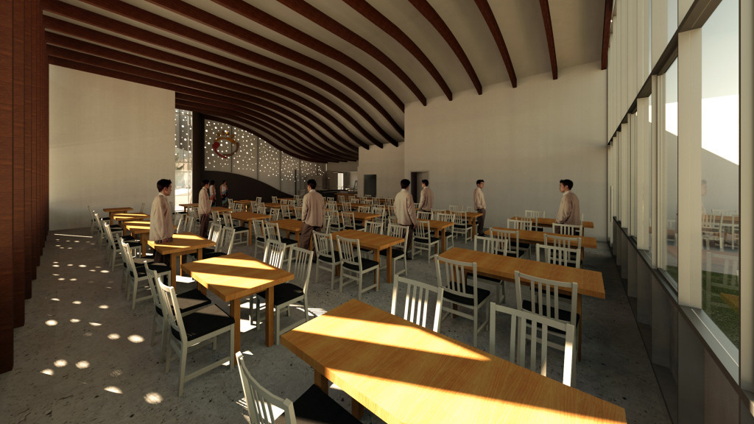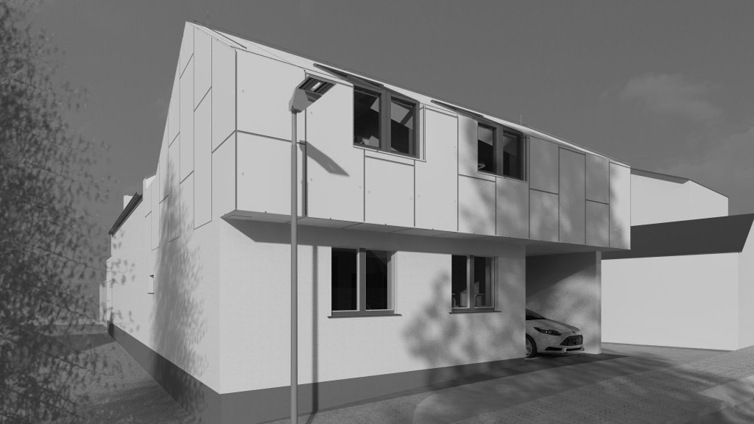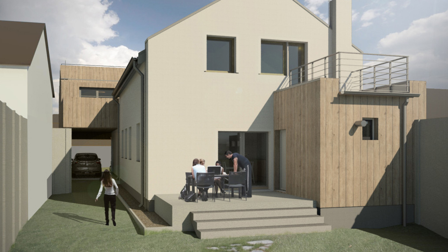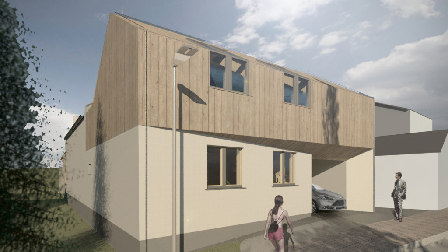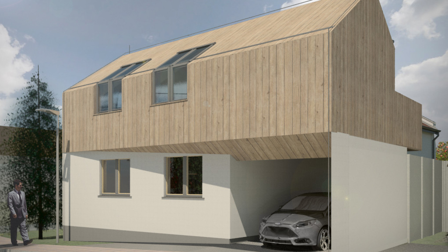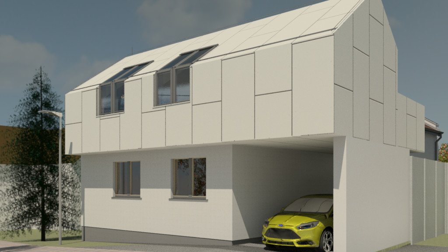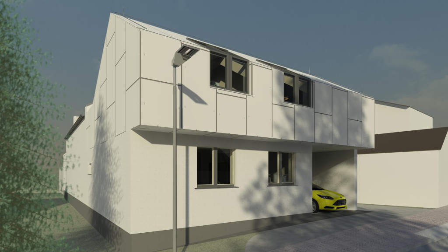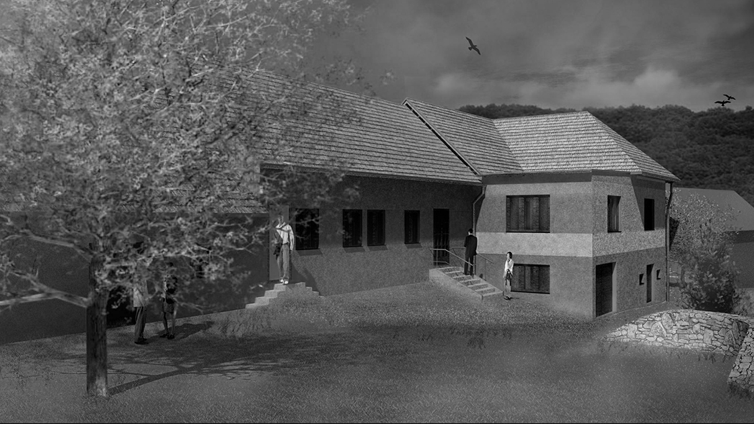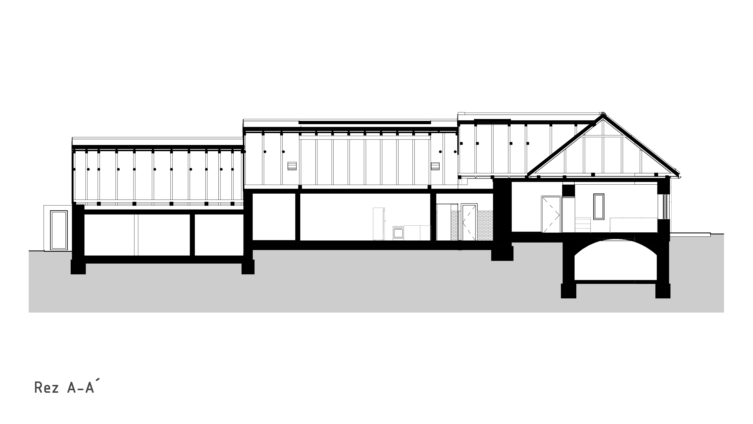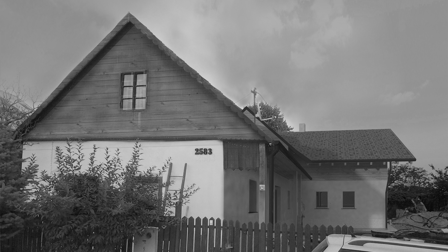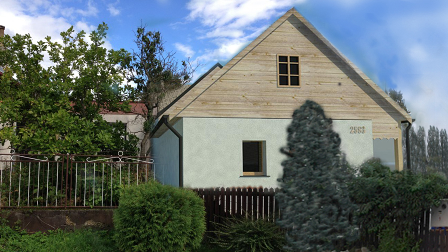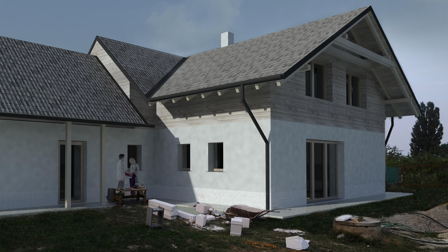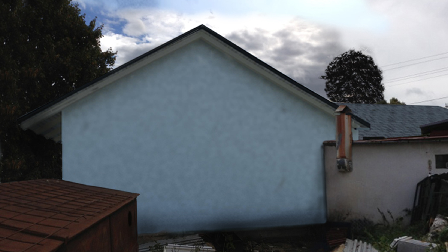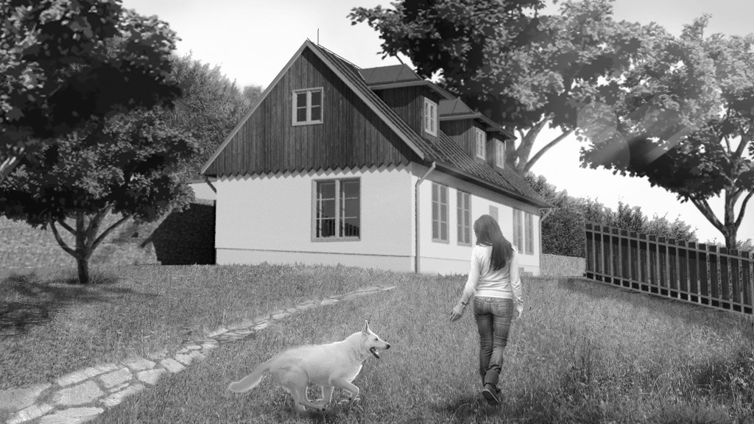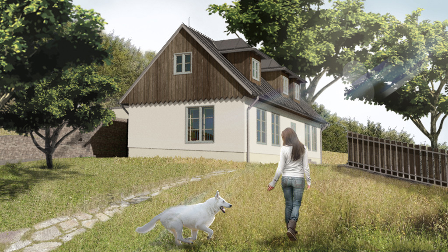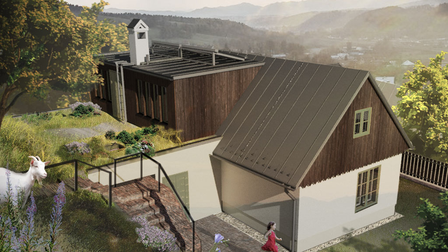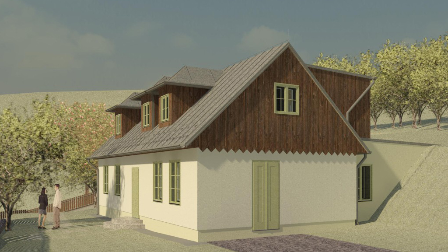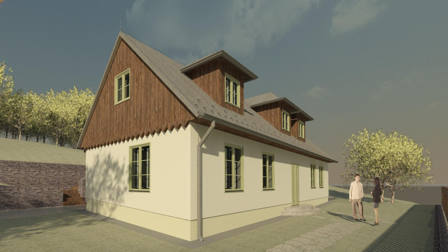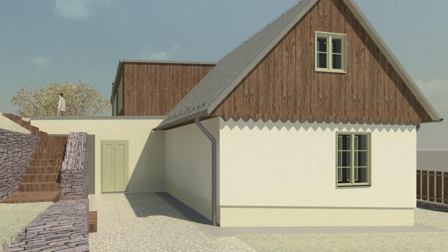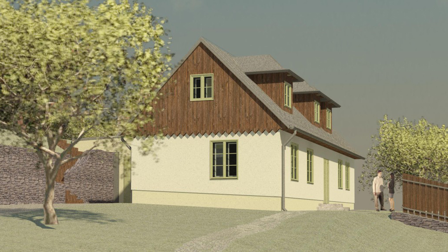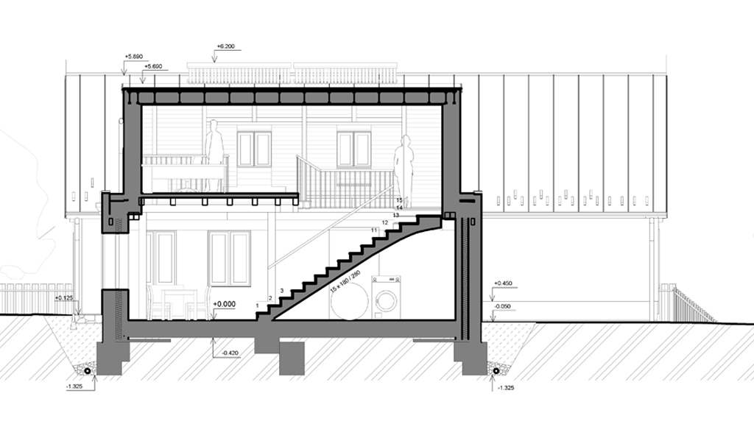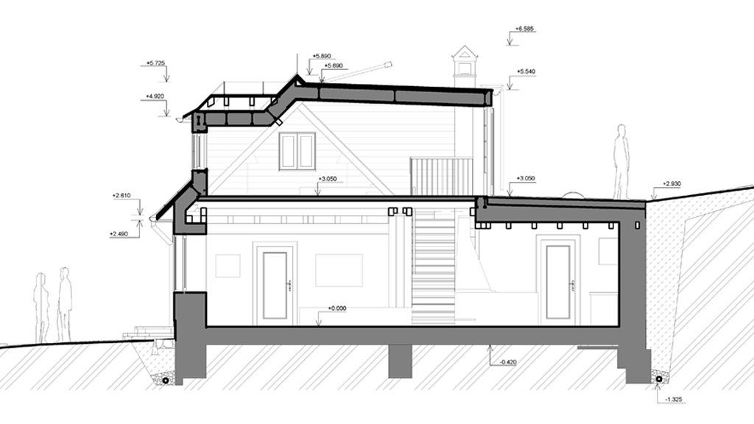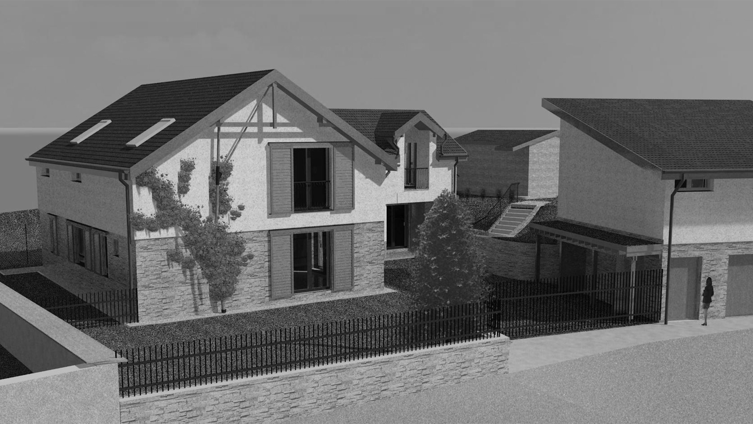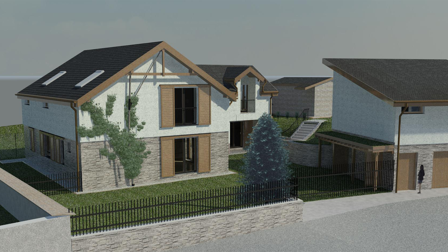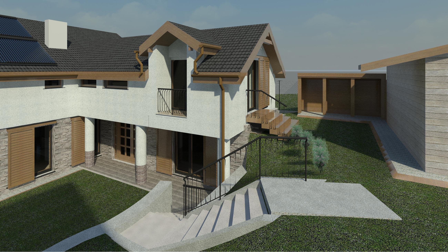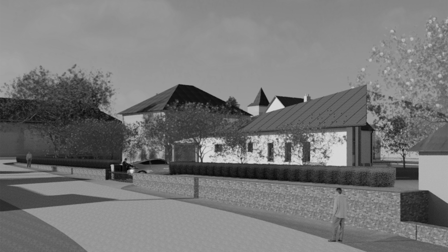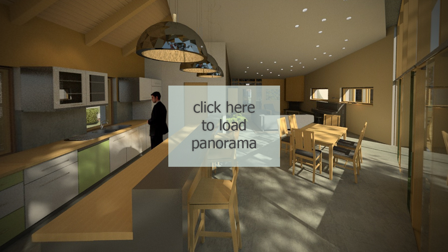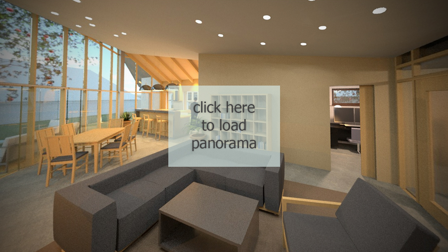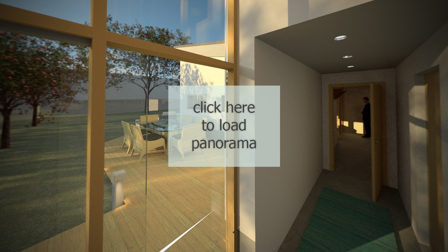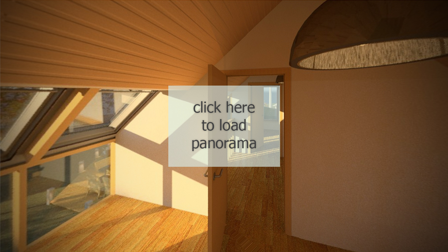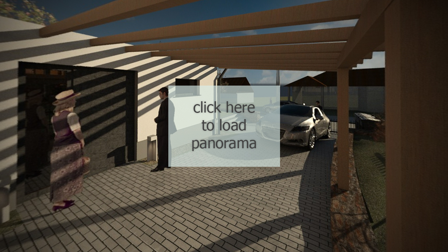A selection of our projects. If you would like to know more about any of them, please do not hesitate to contact us.
Fence Kĺzavá Bratislava – Nové Mesto
| Projection: 2017 Reconstruction / modernization, planned 2017 Fence, lighting and land accesses for 3 family houses and adjacent fixed areas |
Length of the fence: 30 m Built-up area: – Land area: 1946 m2 |
The task:
| Propose reconstruction and upgrading of fencing, lighting and land accesses, areas for container standings and adjacent fixed areas. |
Solution:
| Designed fencing respects the original using the horizontal wooden elements, but fits more extensively into the site using large-format stone masonry tiles. At the same time, the individual inputs to the land were highlighted, the container standings and the gate were moved for better accessibility and service. By using a modern remote gate comfort has increased and modernization of the lighting on the land has increased the safety of the population of individual houses. |
Headquarters of NAŠA Košice – Juh
| Projection 2015 – 2016 New building – under construction Hall – large-sized canteen and dining room |
Usable area: 886 m2 Built-up area: 2485 m2 Land area: 3490 m2 |
The task:
| Design new massive spaces for centralized production and distribution of meals due to insufficient capacities of the existing production and distribution facilities of the investor. Also design a sales area – a dining room, which will expand the catering offer in the given location. |
Solution:
| The designed object uses the parcel shape to the maximum extent. The architecture of the production hall respects and follows the monochrome facade panels. They are also projected into the dining room. However, the main entrance is complemented by a wooden cladding, which both colorfully and horizontally guides the visitor. This, together with the increased mass of this part and glazed surfaces, signals a change of function. A distinctive glazing creates pleasant lighting conditions in the dining room interior. It forms an open space with a capacity of 100 seats. An exit to the terrace is ready on the eastern facade. The layout of the production part follows the investor’s requirements for the capacity and technology of the operation. It consists of boilers, kitchens, washrooms, warehouses, technical rooms, staff backgrounds, offices and dispensaries for the dining room as well as distribution. The property is surrounded by greenery in the surrounding area, as well as fixed areas for walking and parking. |
Family house Somora Marianka
| Projection: 2014 – 2015 Reconstruction with annex, 2015 Family house with residential attic |
Usable area: 238 m2 Built-up area: 169 m2 Land area: 1175 m2 |
The task:
| To design the reconstruction of an existing family house with a completion for the needs of a four-member family. |
Solution:
| By designing the solution, the arrangement of the layout solution was established in the context of the better operationalization by the whole family use of the space.
Reconstruction of the front, the original part of the house with attic and minor modifications of the annex were designed so that the result of the project was a family house with a complete layout solution and maximum use. |
Center of non-formal education Prenčov
| Projection: 2014 Reconstruction, 2015 Educational center with administrator’s apartment |
Usable area: – Built-up area: – Land area: – |
The task:
| Draw the original condition and propose a roof reconstruction over the part of the building. |
Solution:
| By focusing and drawing of the object, a BIM model of an existing building was created, which will serve as the basis for the reconstruction and superstructure of the building in the future. The model was also used when designing a roof reconstruction. |
Extension of the family house Súš Stará Turá
| Projection: 2013 – 2014 Reconstruction with annex, 2015 Family house with residential attic |
Usable area: 170 m2 Built-up area: 155 m2 Land area: – |
The task:
| Design a rebuilding of an existing bungalow and annex with a residential attic so that the designed family house suits the needs of the family. |
Solution:
| The proposed solution complements the original longitudinal construction into the L-shape by making the newly laid mass in the rear of the existing object. The superstructure is made up of an overground floor and an attic and is designed so that the attic could be built in the future over the original part of the house as well. The solution brings the disposition divided into the night and the day part, while the night part of the parents remains in the original part of the house where the bathroom is finished. A new kitchen with an adjoining storage room and a technical room is designed in the annex. In open contact with the kitchen, the living room is oriented to the south and west. In the attic there is a night part of children with two living rooms, a bathroom and a separate toilet. The entire building is designed in a low energy standard. |
Family house Banská Štiavnica Banská Štiavnica
| Projection 2014 – 2015 Reconstruction with annex, under construction Family house with residential attic |
Usable area: 886 m2 Built-up area: 2485 m2 Land area: 3490 m2 |
The task:
| Design the reconstruction, annex and residential timber of the roof of the uninhabitable single-storey mining house on a slope for a young family. All this in keeping with the height of the ridge and the slope of the roof given by the monumental zone. |
Solution:
| As a result of the unsatisfactory statics of the original house, only the supporting walls remained. They are layered with the necessary thermal insulation, and the supporting function was picked over by the embedded steel columns. On the columns there is a residential timber of the roof with three dormers with window openings and fillings according to the pattern of the monumental zone. A sloping roof with sheet metal roofing also respects the original architecture. The annex directed to the slope is bounced around by the ground plan from the original house and partly buried in the terrain, which flows smoothly into the flat green roof of the annex. As a result of the design, the dominating mass of the original house is proportionally and evenly enlarged. It is completed by an annex that is maximally subject to the original part. Thus, the fulfillment of all requirements for the operation of the family house by the young family was achieved. |
Family house Marianka Marianka
| Projection: 2011 Change of construction before completion, 2015 A family house with a residential attic consisting of two separate buildings |
Usable area: 233 m2 + 99 m2 Built-up area: 153 m2 + 64 m2 Land area: 1550 m2 |
The task:
| To design changes to the building before completion according to the requirements of the investor who bought the family house under construction. |
Solution:
| The design resulted in a project for insulation and a new facade solution for a family house under construction, exterior stairs, a support system for climbing plants as well as other exterior elements on the property. The object of the proposal was also the interior of the building, which was tailored to the client. |
Family house Cilo Adamovské Kochanovce
| Projection: 2014 – 2015 New construction, competitive proposal Family house partly with residential attic |
Usable area: 176 m2 Built-up area: 158 m2 Land area: 1067 m2 |
The task:
| To design a family house for a photographer in the center of the village of Adamovské Kochanovce. |
Solution:
| Purpose of the design is a family house consisting of two buildings. The southern one-story building is subordinate to the open living room, dining room and kitchen, while the entire space is dominated by the distinctive western glazing. In addition, there is a study, a photo studio, a toilet and storage rooms. The northern building with a residential attic serves as a night zone. There are three bedrooms, a bathroom and a utility room accessible from the outside. The whole house is designed in a low-energy standard with an appeal for solar profits. |
